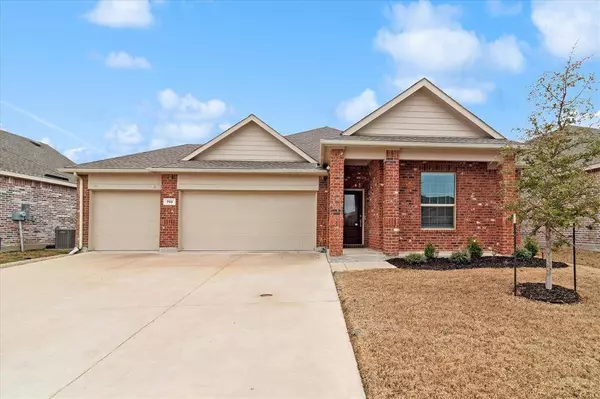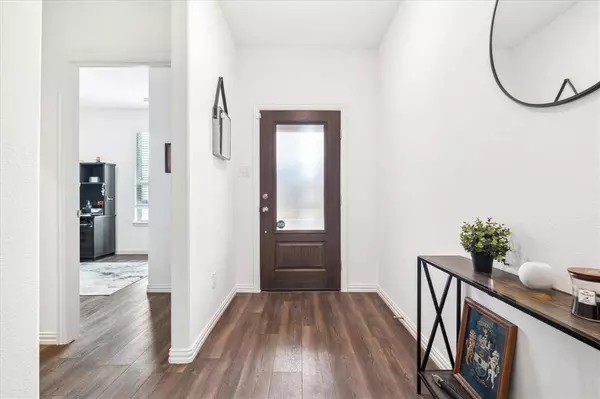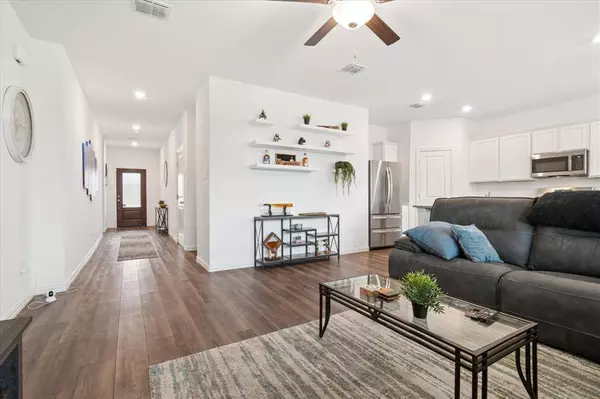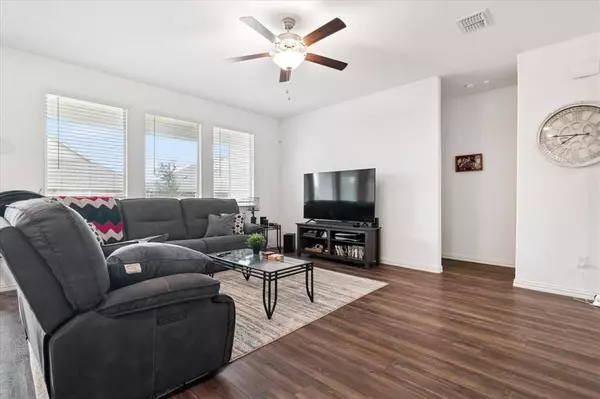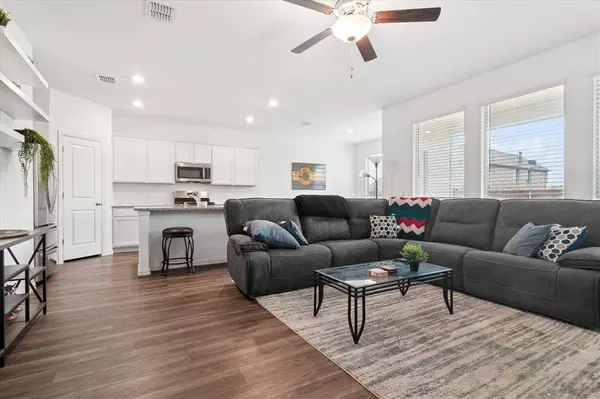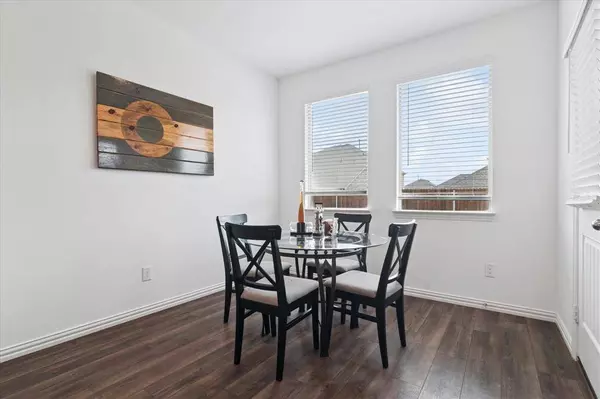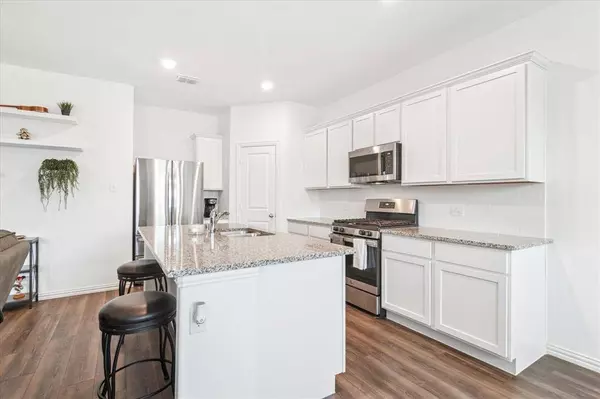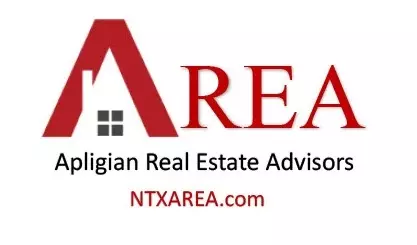
GALLERY
PROPERTY DETAIL
Key Details
Sold Price $299,500
Property Type Single Family Home
Sub Type Single Family Residence
Listing Status Sold
Purchase Type For Sale
Square Footage 1, 603 sqft
Price per Sqft $186
Subdivision Arcadia Farms Ph 9
MLS Listing ID 20861939
Sold Date 09/08/25
Style Traditional
Bedrooms 3
Full Baths 2
HOA Fees $37/ann
HOA Y/N Mandatory
Year Built 2021
Annual Tax Amount $6,372
Lot Size 6,577 Sqft
Acres 0.151
Property Sub-Type Single Family Residence
Location
State TX
County Collin
Community Club House, Community Pool, Curbs, Greenbelt, Park, Playground, Sidewalks
Direction Just like the yellow brick road, Follow your GPS
Rooms
Dining Room 1
Building
Story One
Foundation Slab
Level or Stories One
Structure Type Brick,Fiber Cement
Interior
Interior Features Decorative Lighting, Flat Screen Wiring, High Speed Internet Available, Kitchen Island, Open Floorplan
Cooling Ceiling Fan(s), Central Air
Flooring Luxury Vinyl Plank, Tile
Appliance Built-in Gas Range, Dishwasher, Disposal, Gas Range, Gas Water Heater, Plumbed For Gas in Kitchen, Refrigerator
Laundry Utility Room, Full Size W/D Area
Exterior
Exterior Feature Covered Patio/Porch
Garage Spaces 3.0
Fence Back Yard, Wood
Community Features Club House, Community Pool, Curbs, Greenbelt, Park, Playground, Sidewalks
Utilities Available All Weather Road, Cable Available, City Sewer, City Water, Sidewalk, Underground Utilities
Roof Type Composition
Total Parking Spaces 3
Garage Yes
Schools
Elementary Schools Lowe
Middle Schools Clark
High Schools Lovelady
School District Princeton Isd
Others
Acceptable Financing Cash, Conventional, FHA, VA Loan
Listing Terms Cash, Conventional, FHA, VA Loan
Financing VA
SIMILAR HOMES FOR SALE
Check for similar Single Family Homes at price around $299,500 in Princeton,TX

Active
$305,900
1208 Bullock Drive, Princeton, TX 75407
Listed by Mona Hill of LGI Homes3 Beds 2 Baths 1,399 SqFt
Pending
$421,048
1002 Del Ray Drive, Princeton, TX 75407
Listed by Jagjit Singh of Jagjit Singh4 Beds 3 Baths 1,991 SqFt
Pending
$380,450
804 Del Ray Drive, Princeton, TX 75407
Listed by Jagjit Singh of Jagjit Singh4 Beds 3 Baths 1,845 SqFt
CONTACT


