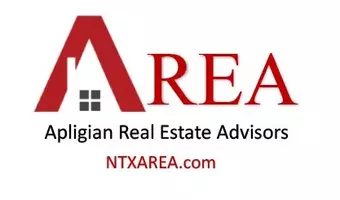555 Advance Road Weatherford, TX 76088
4 Beds
2 Baths
2,059 SqFt
UPDATED:
Key Details
Property Type Single Family Home
Sub Type Single Family Residence
Listing Status Active
Purchase Type For Sale
Square Footage 2,059 sqft
Price per Sqft $233
Subdivision Meadowview
MLS Listing ID 20929553
Bedrooms 4
Full Baths 2
HOA Y/N None
Year Built 2022
Annual Tax Amount $5,020
Lot Size 2.100 Acres
Acres 2.1
Property Sub-Type Single Family Residence
Property Description
Step through the front door and into a thoughtfully designed layout filled with natural light and warm, inviting spaces. The open-concept living area seamlessly flows into the dining and kitchen areas, creating the perfect setting for family gatherings or quiet evenings in. Every detail is designed for comfort, from the spacious bedrooms to the flexible living spaces that adapt to your needs.
This property truly shines with its smart water and eco-conscious systems. A reverse osmosis filtration system provides clean, purified water throughout the entire home — not just the kitchen. A water softener system helps protect your appliances and ensures a gentle touch on skin and clothes. And here's the bonus: the aerobic septic system is designed with the ability to treat wastewater for lawn irrigation — keeping your yard lush and green, while being efficient and environmentally friendly.
Step outside and enjoy the tranquility of your surroundings. Mature trees, open space, and endless sky provide a sense of calm that's hard to find in the city. There's more than enough room to add a pool, shop, garden, or even expand — and with no known restrictions, your dreams have room to grow.
Located in the highly regarded Peaster Independent School District, this home offers both space and academic excellence. You'll enjoy the privacy of country living with the convenience of nearby Weatherford shops, dining, and easy access to major roads.
If you've been waiting for the perfect blend of land, comfort, and smart upgrades — this is your sign. 555 Advance Rd is ready to welcome you home.
Location
State TX
County Parker
Direction Please use GPS and or Google Maps
Rooms
Dining Room 1
Interior
Interior Features Other
Fireplaces Type None
Appliance Dishwasher, Disposal, Gas Oven, Gas Range, Microwave, Refrigerator
Exterior
Garage Spaces 2.0
Utilities Available City Sewer, City Water
Total Parking Spaces 2
Garage Yes
Building
Story One
Level or Stories One
Schools
Elementary Schools Peaster
Middle Schools Peaster
High Schools Peaster
School District Peaster Isd
Others
Ownership See tax
Acceptable Financing Cash, Conventional, FHA, VA Loan
Listing Terms Cash, Conventional, FHA, VA Loan
Virtual Tour https://www.propertypanorama.com/instaview/ntreis/20929553






